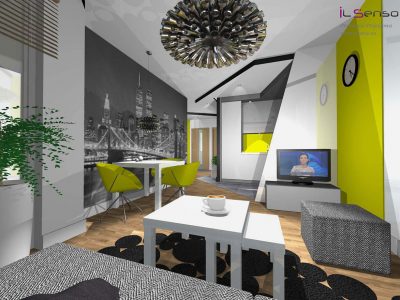Student’s Apartment
The main idea of the design: The main idea was to open the corridor on a daily zone – the combination of these two zones by curved line has its reflection in the ceiling and on the floor
We designed flat for students, with four-rooms, living room is connected with kitchen anex We introduced modern forms of furniture, suspended ceilings and interesting lighting; the most important thing for us was the functionality and aesthetics. ·
Design Style: Modern · The color of the project: Domination of white, black, gray colors; yellow color is the accent ·
Finishing Materials: Gray stoneware tiles (polished) 60cm x 60cm, black glass, wood in the shade of honey oak, wall mural with San Francisco’s motive ·
Light Design: spotlight, linear LED · Suspended ceiling design: Suspended ceilings were proposed in daytime part , hall and bathrooms; in the suspended ceilings were used all linear LED lighting and spotlights ·
Furniture: Sofa and pouf were finished with grey cloth, tables with white lacquer, kitchen corner was designed in white and gray colors (glossy fronts).







