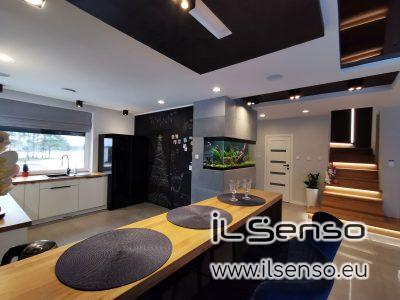Project presentation
– a design of a single-family house located in a beautiful place surrounded by greenery and forest – style – simple and modern – colors – light shades of gray, concrete with darker colors, black and wood they add character to the entire interior – aquarium at home, aquarium with technical access from the pantry – located behind a hidden door painted with chalk paint – bright kitchen with a corner window and a separate island from the dining room side – dining room in the corner with access to the terrace – a living room with a large fireplace, fireplace with built-in hidden cabinets – concrete panels on the TV wall and on the aquarium platform – white plasterboard ceilings and stretch ceilings – black gloss – recessed and surface spot lighting, pendant lamps in the most important areas – hall with a large vertically mirror and a seat behind whom is a doorway to the garage and a hidden wardrobe





















