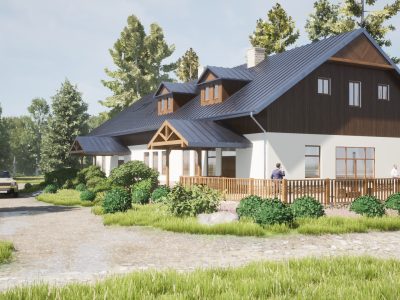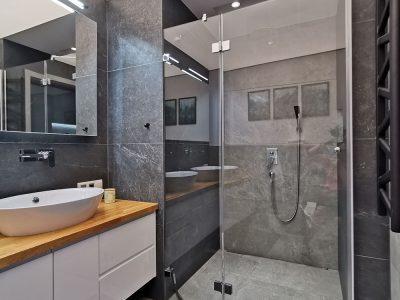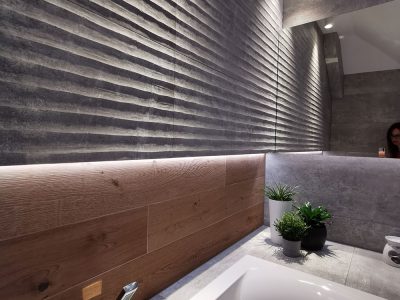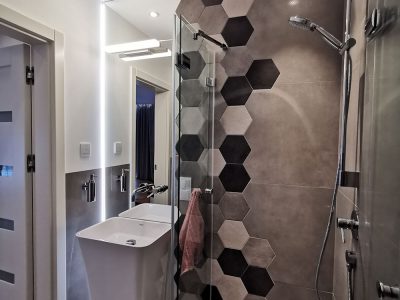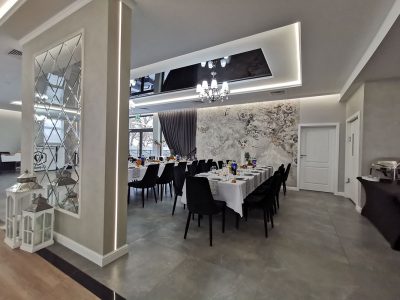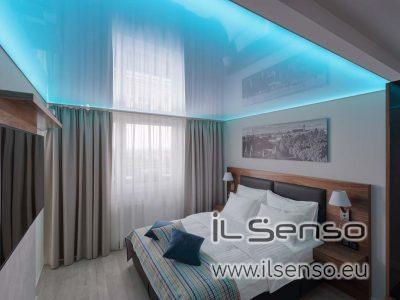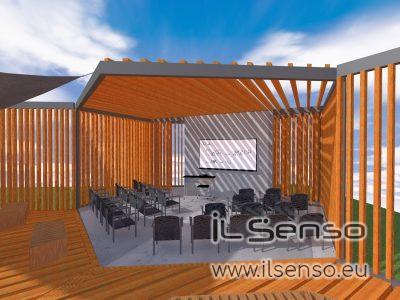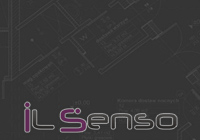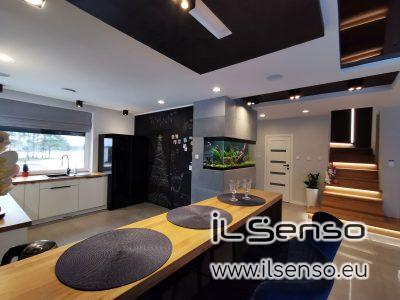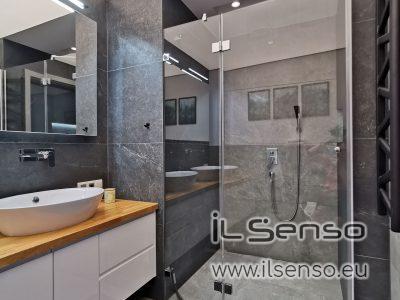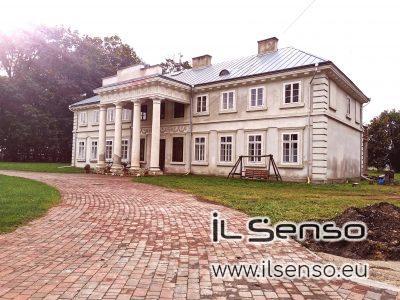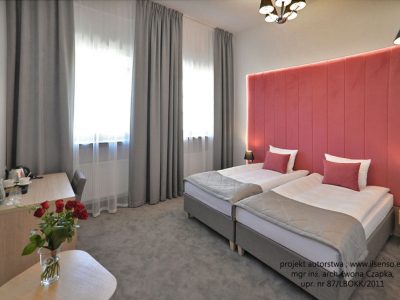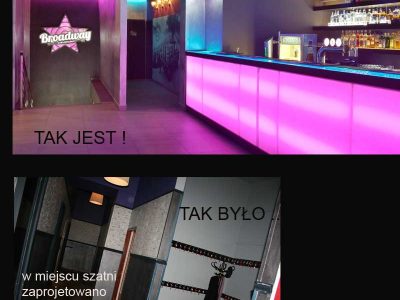Gallery
Restaurant and HOTEL
visualizations; Jakub Zdybel range ; re-obtaining; building permits, after changing the external dimensions of the building (unauthorized construction) during construction conservation permit, multi-sector coordination – change of external dimensions during construction, in this case by about 6m. – what to do? Construction works were suspended by the Construction Supervision – it was not possible to […]
The bathroom is next to the main bedroom
The presentation of the project implementation; bathroom next to the main bedroom,The project uses 2 shades of porcelain tiles – light and darker, a large mirror in front of the entrance, two washbasins with cabinets under a wooden table top, in the bathroom there is a large shower with a niche for cosmetics and a […]
Bathroom with slants
I invite you to see the implementation of the main bathroom in the attic with slants,with laundry room. Arrangement of functions; washbasin at the main entrance with a large illuminated mirrorthe lower edge of the mirror designed at the same height as the illumination of the plasterboard wall with a 3D decor above the bathtub. […]
Bathroom with hexagons
Bathroom under the stairs, guest bathroom with shower under the stairs, bathroom with slantswith a storage compartment closed with a small hinged door, a perfect place for a mop or a vacuum cleaner.An example of how to arrange the space under the stairs.materials; hexagon tile in three shades combined with light gray tilelarge mirror and […]
Wedding hall
The gallery of the project – wedding hall, banquet hall in Cracow 💃🕺🥂 Wedding hall is often a difficult subject, as the investor is aware that the end result will affect the business. Thank you for your trust!
Apartment in Krakow
Renovation of luxury apartment in Krakow overlooking the Old Town. The renovation included the rearrangement of individual functions, installation designs, lighting, LED systems, as well as suspended ceilings and stretch ceilings. Rooms and bathrooms, as well as a wedding and banquet hall have a total metamorphosis
WE WON 2ND PLACE – the educational gazebo project will be implemented Construction of an educational -covered open-air classroom at the Lady Sue Ryder Primary School in Niepołomice Location; Lady Sue Ryder Primary School Project description As part of the project, a covered open-air classroom is to be designed and built. located in a fenced […]
House with a flat roof
A modern house with a flat roof – presentation of the design of a modern one-story house with a flat roof – Elevation in two shades of gray, rustication between the windows and plaster imitating boards on the facade – One-story house with three bedrooms, toilet and main bathroom, living room and kitchen – colors; […]
Wedding hall
The wedding hall design, scope of the study: construction design with building permit and interior design. In the construction project, I designed the ceiling above the wedding hall at a height of 5 m, which at the implementation stage terrified the investor. However, this height was consciously taken into account because it should be remembered […]
Home with aquarium
Project presentation – a design of a single-family house located in a beautiful place surrounded by greenery and forest – style – simple and modern – colors – light shades of gray, concrete with darker colors, black and wood they add character to the entire interior – aquarium at home, aquarium with technical access from […]
Bathroom without window
The presentation of the project implementation; – bathroom next to the main bedroom, The project uses 2 shades of porcelain tiles – light and darker, a large mirror in front of the entrance, two washbasins with cabinets under a wooden table top, in the bathroom there is a large shower cubicle with a niche for […]
Hospice
In a hospice, patients are usually lying people, so in this subject, the ceiling deserved my special attention in the interior. Idea: spaces designed with 4 seasons, so we have hospice room inspired; spring, summer, autumn and winter. Going further in this direction – each of the rooms has stretch ceilings with print and backlighting […]
Hotel design
The hotel is located in the center of Zamość, in historic tenement houses, connected with each other. General renovation of the building, replacement of all installations, the project included the design of the restaurant, rooms, communication spaces and the wedding and banquet hall.
Home renovation
In this project, the main assumption was to adapt the basement at home. Initially, the basement had a room height of 2.20 but we dug in about 30 cm and enlarged interior, I also designed stretch ceilings that further enlarge the interior they reflect – the effect of a mirror on the ceiling. In the […]
Club Restaurant
CLUB RESTAURANT BRODWAY Main idea of the design: the club has been designed a new functional layout divided into zones; bar salle, VIP box,’Dance floor’ and a DJ. Design style: modern interior with a little touch of glamor Color design: the interior of the club colors of magenta, black, gray, gold Finishing materials: gray […]
